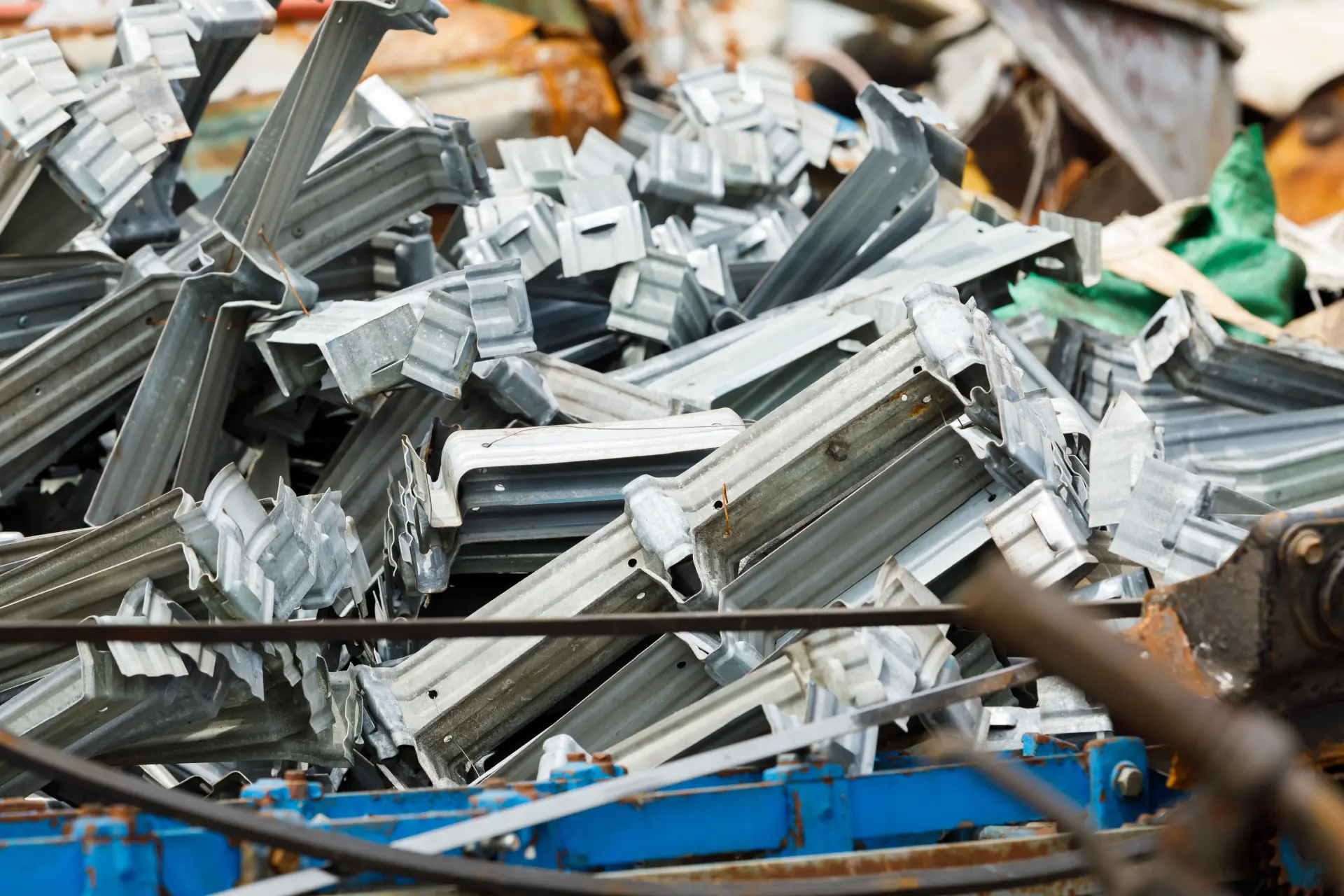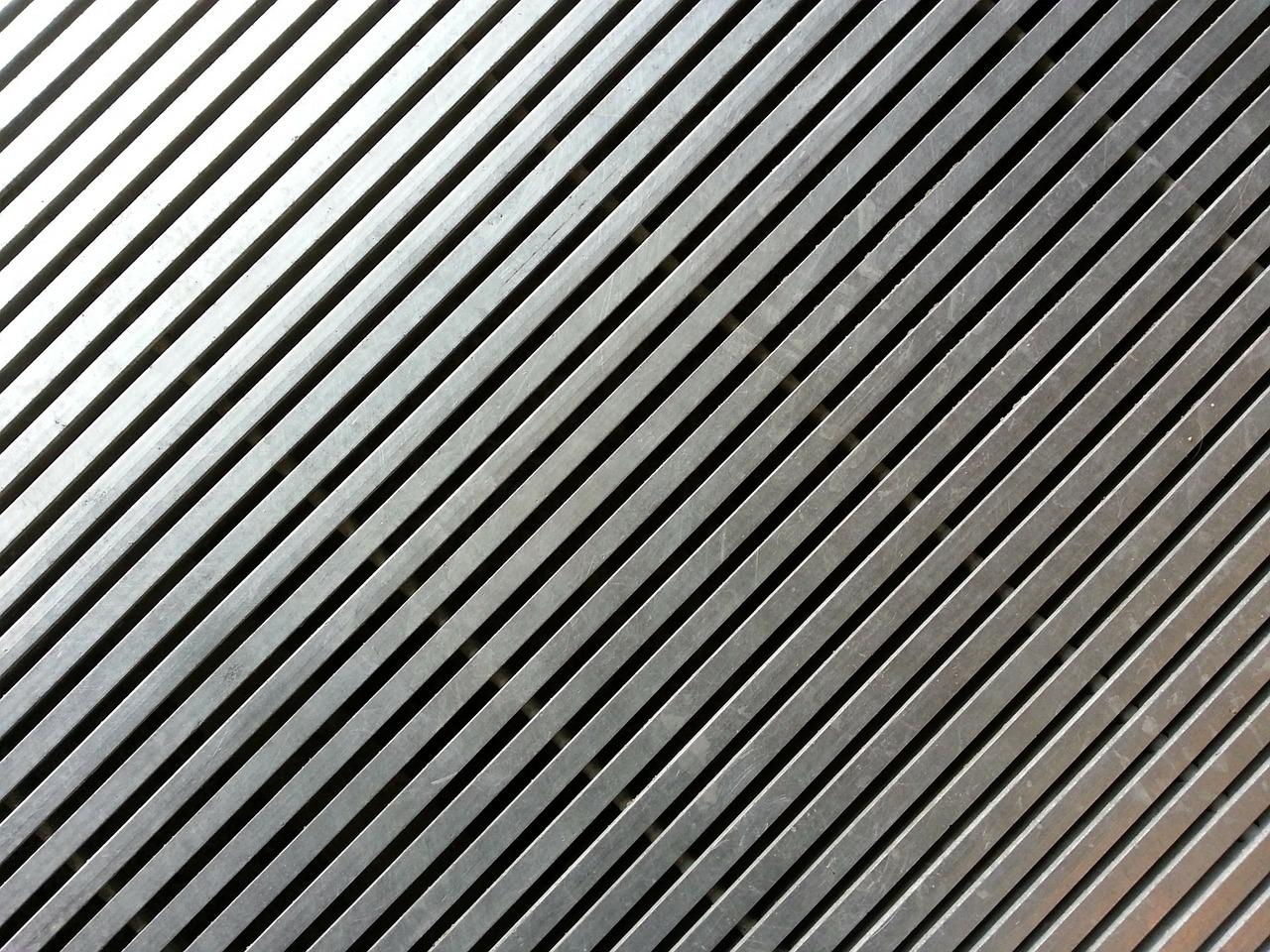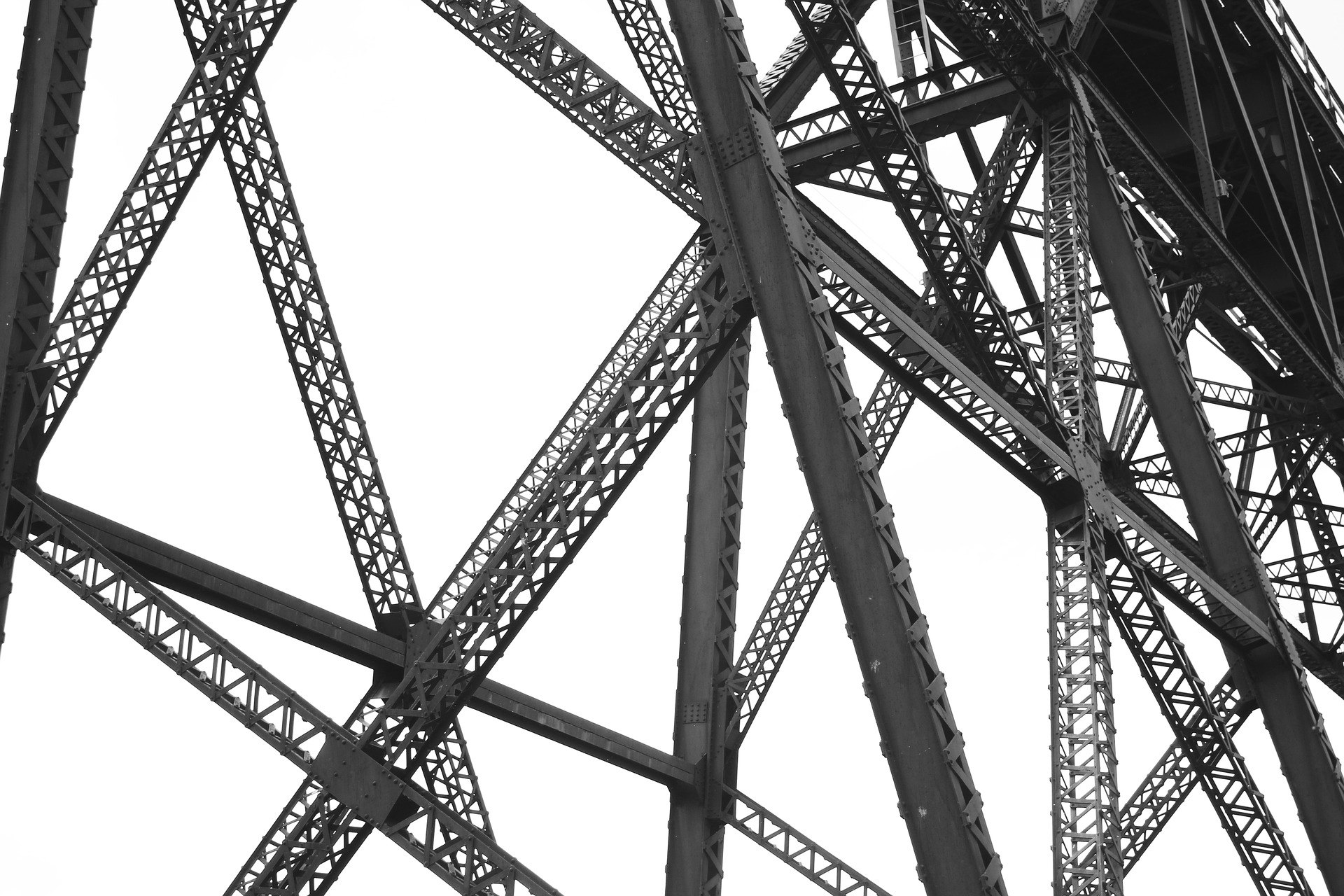Where is steel framing used in construction? We discuss the types of steel building construction used and outline its advantages.
Where Steel Frame Structures are used
Steel frame construction is a versatile construction method used across the UK for a wide range of buildings. A steel frame is the skeleton of the structure, made from steel columns and beams that carry the load of the floors, roofs and walls.
Thanks to excellent strength to weight ratio, speed on site and design flexibility, steel frames are a popular choice for modern construction projects.
Why steel frames suit many applications
Steel frames are designed to provide strength, stability and durability while keeping weight low. The frame is often fabricated off site to precise specifications, then delivered to the site for rapid erection. This approach reduces time spent working at height, improves safety and helps achieve high quality results.
Compared with some traditional construction methods, steel frame construction offers clear benefits in flexibility in design, cost effective programmes and long term performance.
High rise buildings and offices
In city centres, high rise buildings and commercial offices rely on steel columns and long beams to create larger spans and open plan floors. The low weight of structural steel reduces foundation sizes, which helps where sites are tight or ground conditions are variable.
Services can be threaded through the frame, allowing neat routes for ducts and pipes. The result is a steel framed structure with strong structural integrity and efficient floor layouts.
Warehouses, logistics and industrial sites
Steel frame construction is commonly used for warehouses, distribution hubs and manufacturing buildings. These projects need wide, column free spaces, fast build times and predictable costs.
Steel components are ideal for this, making it straightforward to create large portals and tall walls with robust roofs. The construction method also supports overhead cranes and heavy plant where required, while keeping the building flexible for future changes.
Education, healthcare and public buildings
Schools, colleges, universities and hospitals often use steel framed structures to balance speed, safety and long spans. Steel frames allow complex forms and a variety of façade materials, from brick and concrete panels to lightweight cladding.
This flexibility helps each project meet strict health, fire and access standards while creating calm, energy efficient spaces for the public.
Retail, leisure and mixed use developments
Retail parks, supermarkets, cinemas and sports halls benefit from the open interiors and clear sightlines that steel frames provide. The structure can be designed to take heavy signage, plant and mechanical equipment on the roof.
Where mixed use schemes combine shops at ground level with offices or housing above, steel frames make it easier to manage different loads and uses within one building.
Residential and house building
Light gauge steel framing is an option for residential projects, from houses to mid-rise apartment blocks. These steel frames provide accurate, straight walls and floors, which helps with finishing and fit-out.
Light gauge steel performs well in weather conditions across the UK and does not warp or rot like timber can in areas with high moisture. With the right insulation and detailing, steel structures can achieve strong energy efficiency and acoustic performance.
Agriculture and rural buildings
Farm buildings, grain stores and machinery sheds often use steel frames. The material’s durability and resistance to pests and corrosion make it suitable for exposed sites.
Steel frames allow doors and openings to be cut to the sizes needed for large equipment, while the clear spans keep interiors flexible for changing farm needs.
Infrastructure, transport and public realm
Rail stations, airport buildings, bridges, park and ride shelters and transport depots all use steel frames. These projects need reliable structures that can be erected safely beside live routes.
Fabricating steel off site and installing it quickly reduces disruption and keeps the public moving while work is carried out.
Temporary, modular and event structures
Exhibition halls, temporary showrooms, pop-up venues and site accommodation use steel because it is strong, reusable and quick to assemble and dismantle.
Steel components can be bolted for speed and taken apart at the end of the event without waste, making steel an ideal material where time on site is limited.
Extensions, refurbishments and change of use
Steel is often used to extend schools, hospitals and offices, or to convert industrial buildings to new uses. Because steel has a high strength to weight ratio, it can support new floors and roofs without adding excessive load to the existing structure.
Beams can be threaded through openings to create larger spans, allowing designers to remove internal walls and open up layouts.
Performance in fire, heat and moisture
Steel frames are designed for fire resistance using tested coatings, boards or sprays so that the structure maintains its strength for the required time.
Good detailing controls heat transfer and limits thermal bridging. With correct vapour control, drainage and ventilation, steel components resist moisture and help protect finishes. Protective systems and galvanising improve resistance to corrosion for long term durability.
Sustainability and Whole Life Benefits
Steel is recyclable and can be reused, which supports sustainability goals and reduces waste at the end of a building’s life.
Off site fabrication cuts site deliveries and noise. The precision of steel framing reduces rework and material waste, making the process more efficient.
Over the building’s life, the flexibility of steel frames allows alterations without heavy demolition, which saves materials and lowers carbon over time.

Cost, programme and safety on site
For many projects, steel framing offers a cost effective route because the main structure can be erected quickly and safely.
Shorter programmes mean earlier fit-out and earlier occupation, which can reduce finance and labour costs. Clear planning, safe lifting and trained teams are essential to ensure the frame is erected to the design and to keep the site safe.
How Steel Frames Integrate With Other Materials
Steel frames work well with concrete, timber and masonry. Composite floors using steel beams and concrete slabs provide stiff, fire-resistant floors.
Masonry and cladding systems fix to the frame to create the external walls. Internally, partitions and services are supported by the steel structure, allowing a wide range of finishes and room layouts.

When Steel May Not Be The First Choice
No single material suits every project. Very small buildings or highly bespoke sculpted forms may be simpler with other methods. Sites with extreme exposure to corrosive chemicals need careful protection and maintenance plans. Good early design helps identify the right construction method for the site, budget and programme.
Typical Steel Frame Components and Delivery
A steel frame is formed from columns, beams, bracing and connections, all designed to support the floors, walls and roofs.
Steel components are usually fabricated off site and delivered just in time, reducing storage needs on the site.
Once erected, the frame provides a safe, stable platform for follow-on trades, helping the whole construction process run smoothly.

Steel Frame Construction Across The UK
From compact infill sites to large business parks, steel frames are used in construction projects of every size across the UK.
The approach is proven, reliable and supported by a wide range of experienced team members in design, fabrication, transport and erection. With the right planning and detailing, steel framing delivers high quality buildings that are designed to last.
Need Help Choosing The Right Frame Construction
If you are planning a new construction project and want to understand whether steel frames are the right choice, speak to an experienced team. You can compare types of steel framing, discuss advantages of steel for your site and review options for insulation, fire resistance and corrosion protection.
For advice or a detailed quote, contact us through the website and we will help you choose a steel frame construction method that fits your budget, programme and long term needs.
Are you looking for Steel Frame Fabrication in Kent?
If you require fabrication engineering services in Margate, Kent or the surrounding areas get in touch today. Follow the link below to find out more about our metal fabrication services.


